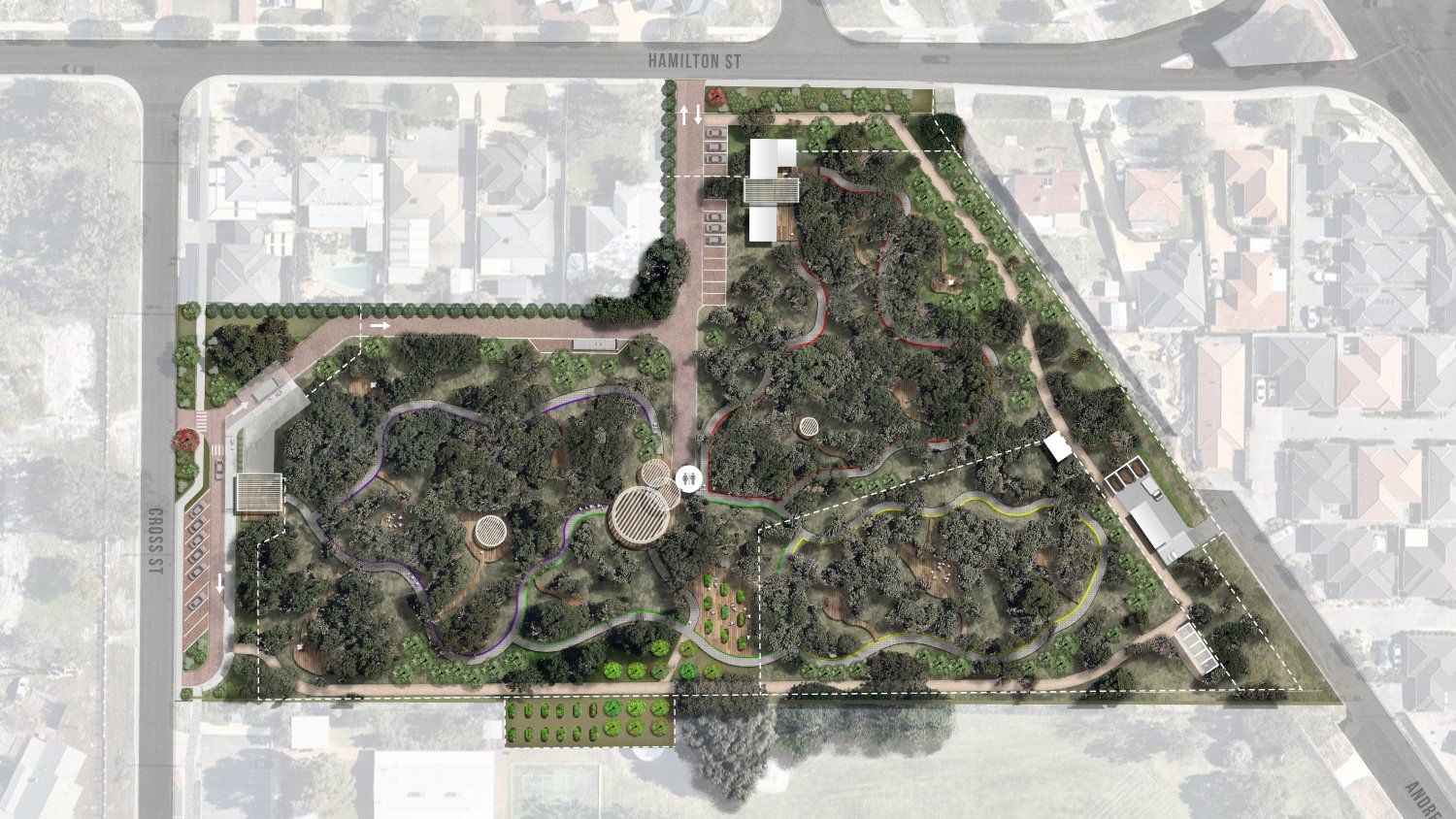Sister Kate's Place of Healing
Sister Kate’s Place of Healing is a co-designed strategic vision for Sister Kate’s Home Kids Aboriginal Corporation (SKHKAC) to guide plans for their bush block – a significant cultural place in Whadjuk Noongar Country.
The Bush Block is a significant site of remnant vegetation with species including Banksia, Corymbia, Xanthorroea, Chamelaucium, Casuarina, Eucalyptus, Macrozamia and Melaleuca species.
UDLA worked with Sister Kate’s to co-design a strategic and sustainable vision, with Sister Kate’s Corporation members and stakeholders critical to the process. Together, we created a development vision that sets up both organisational and spatial planning for the bush block. This became a plan for a future ‘Place of Healing’.
The shared direction draws on ideas explored during the options phase, with the spatial arrangement largely determined by the retention of bush vegetation, balanced with site access.
The final spatial plan for Sister Kate’s ‘Place of Healing’ included a public welcome centre, an edible garden, bush trails, an operations building, a healing garden and an event space.
Working hand-in-hand with the spatial plan, the project’s organisational plan provides a foundation for healing through cultural awareness, training and an all-abilities access experience.
Awards:
2018 Australian Institute of Landscape Architects (AILA) National Award of Excellence for Community Contribution
2018 Australian Institute of Landscape Architects (AILA) WA Award of Excellence for Community Contribution
Details:
Client: Sister Kate’s Home Kids Aboriginal Corporation (SKHKAC)
Aboriginal Country: Whadjuk Noongar Country
Location: Queens Park, WA
Dates: 2017 – 2018
Landscape Architect: UDLA
Collaborators: SKHKAC members and community, Engineers Without Borders, Indigenous Land Corporation (ILC)









