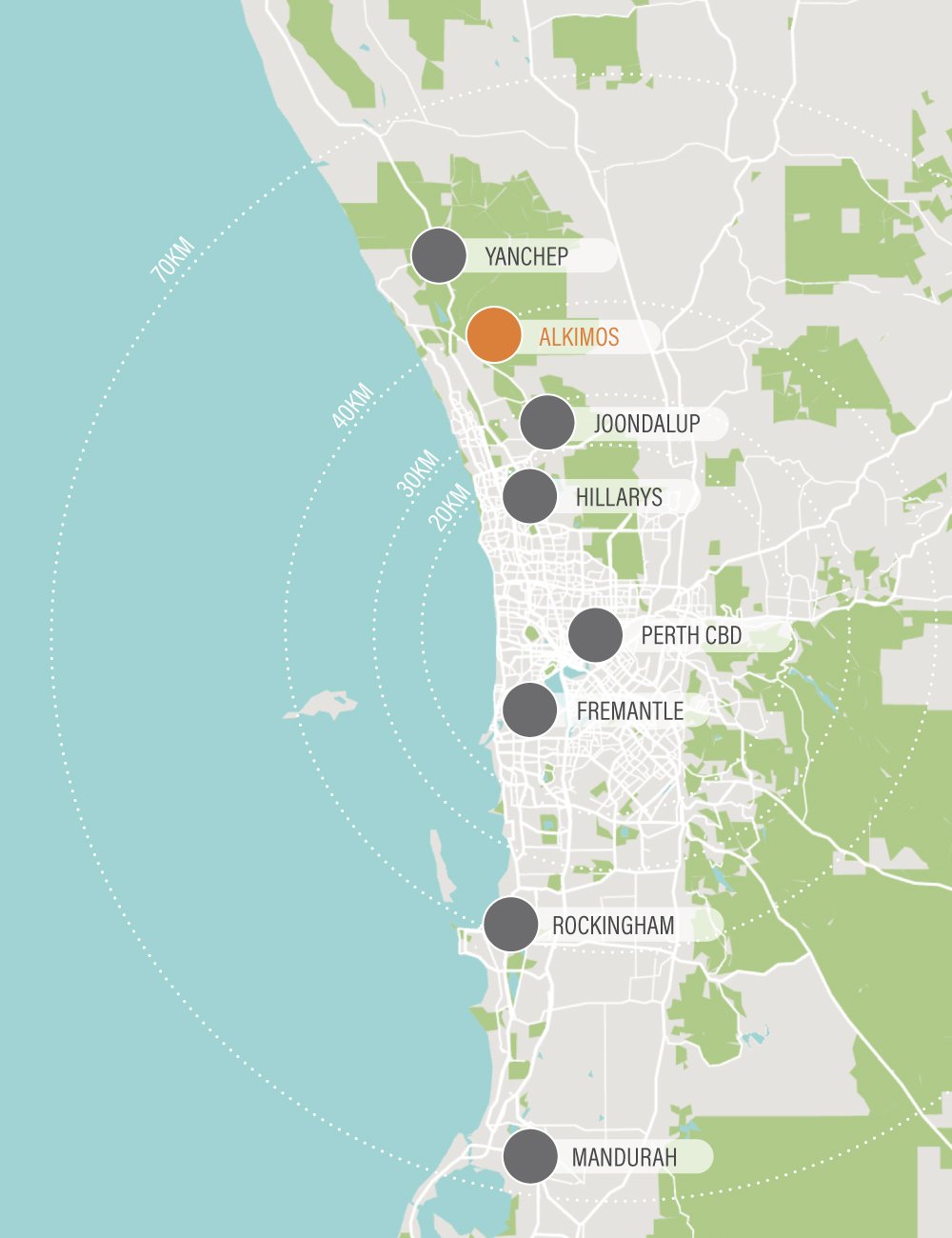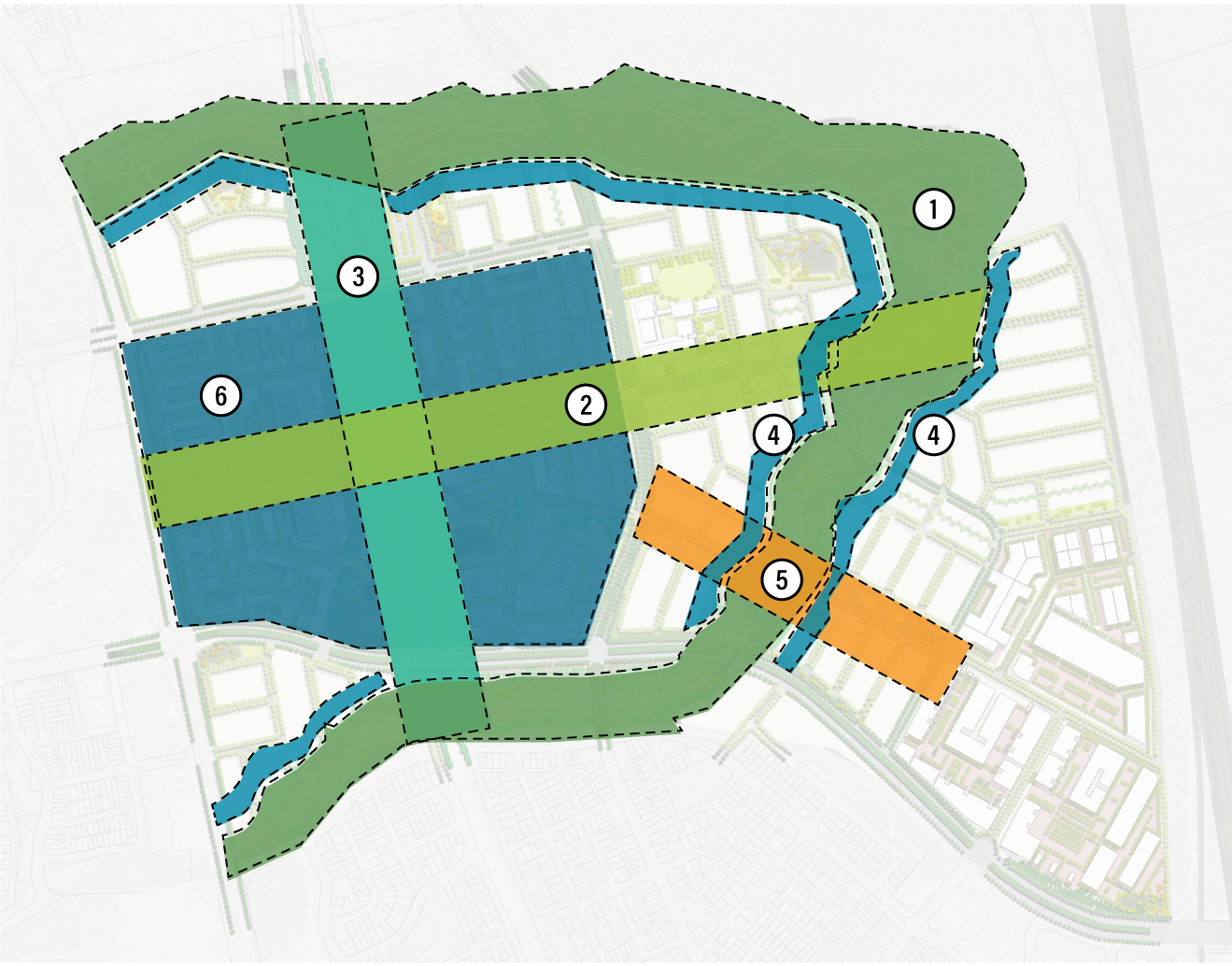Alkimos Central Masterplan
Alkimos Central will be a major centre in the coastal development corridor between Joondalup and Yanchep. UDLA continues to be the lead landscape architectural service for the 212ha site.
The project focuses on providing a well-connected city centre, links to the surrounding dunes and beach and an aspirational target for 20,000 trees across the precinct.
During the development of the Masterplan, a series of diagrams were developed to illustrate how the layout of the plan respectfully responded to important site features and environmental conditions.
As part of the project, a Cultural Interpretation Plan was created to identify the cultural ecological and environmental typologies of the site to be shared and protected.
ADM consultants Gundi Consulting have led the project’s engagement phases and directed the ways in which the project can deliver on the aim of a project that’s got a deep and perceivable connection to country.
Two loops have been embedded into the masterplan. The larger loop (shown in black) is a 9km walk that traverses the dune ridge and delivers clear wayfinding to and from the beach. The smaller loop (shown in blue) connects the city centre with the various public open spaces as well as with the dune ridge.
A clearly-defined and well-vegetated path network will connect people to and from the ocean and city centre
The Dune Ridge Walk (a key portion of both loops) provides a unique pedestrian experience along the site’s parabolic dune. The inclusion of bridges and crossings connect each dune segment to create an unbroken dune walk.
In response to the open nature of the site, and the overall vision for Alkimos Central to be a place of retreat from the coast, an aspiration to install an urban forest of 20,000 trees (or one tree every 100m2) has been set.
During the project, under guidance from Gundi Consulting and Traditional Owners, a portion of the site was identified as an Aboriginal heritage place containing around 20 naturally formed limestone pinnacles. In order to retain and protect the culturally-significant pinnacles the masterplan road and open space network was adjusted accordingly.
The approach to the public realm at Alkimos Central is captured in six key moves:
1. Dune Ridge Walk - a continuous active and passive recreational connection space that traces the ridge line towards the coast.
2. East-West Civic Spine - a central, processional street with a generously-scaled median that provides an experiential pathway and habitat space between the town square and the dune ridge.
3. North-South Linear Public Open Space - a linear park that adjoins the rail corridor and connects either end of the parabolic dune directly to the city centre and the train station.
4. Parkway - an interfacing edge between built form and the parabolic dune that establishes a base datum that’s akin to a coastal country road.
5. Transect - an important pedestrian link between the east and west of the dune that retains the best existing vegetation on the site.
6. Civic Heart - a central hub for shopping, working, living and eating that’s defined by a grid of tight streets with generous tree canopy and planted verges.
The Landscape Masterplan articulates the approach to the Public Realm including the parabolic dune, the street network, town centre and areas of Public Open Space. Once complete, the site will provide 3,300 dwellings, 134,00sqm of commercial floor space, 67,000sqm of retail floor space, a railway and bus interchange and a swathe of health, educational, civic, community and recreational facilities.
Details:
Client: DevelopmentWA
Aboriginal Country: Whadjuk Noongar Country
Location: Alkimos, WA
Dates: 2019 - ongoing
Landscape Architect: UDLA
Collaborators: Gundi Consulting & Karrda (Aboriginal Development Managers), Urbis (Planning), Hames Sharley (Architects), Cossil and Webley (Engineering), GTA (Traffic and Transport), Cundall (Sustainability), Emerge (Environment and Hydrology), Element (Place Making)

















