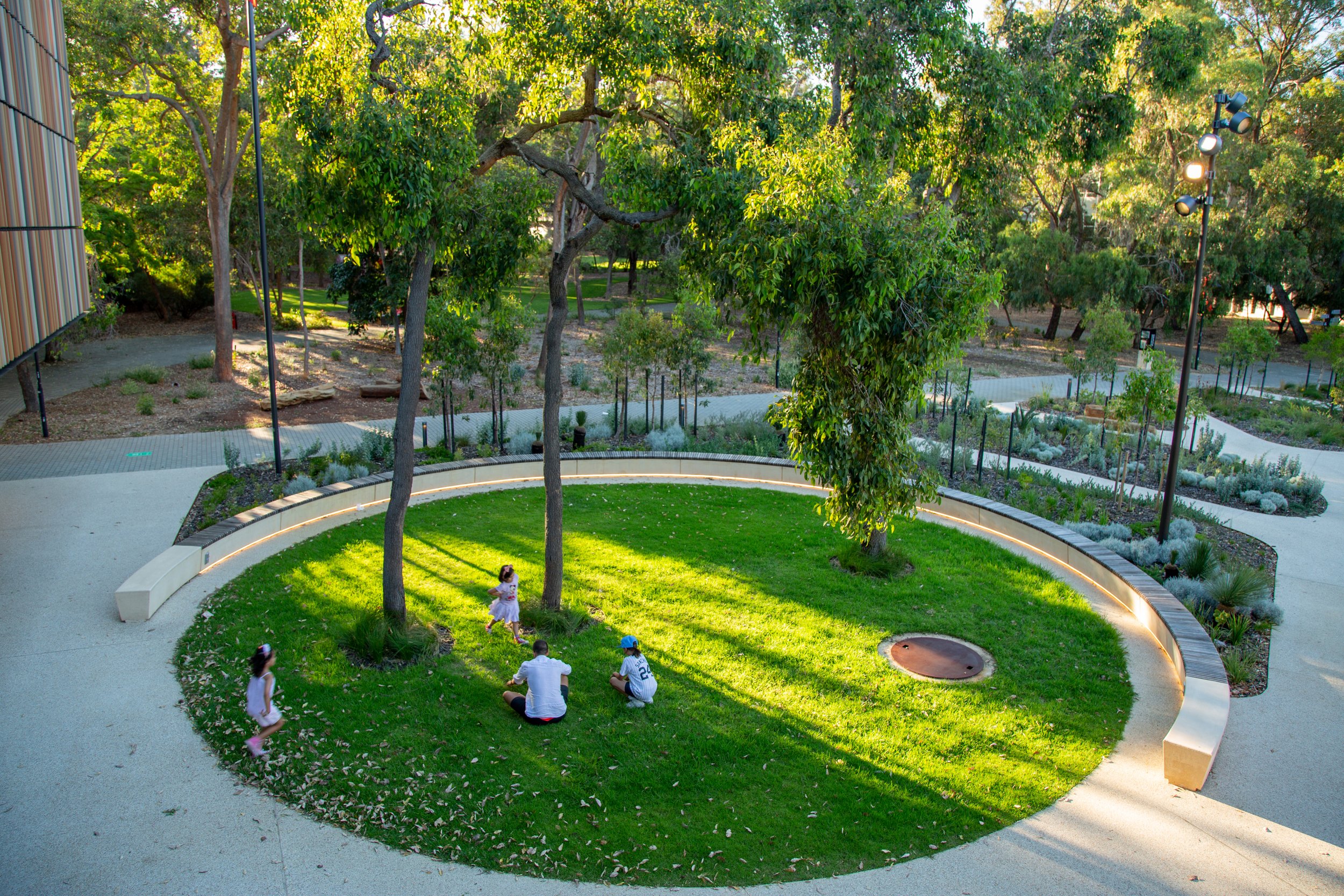Bilya Marlee School of Indigenous Studies, UWA
Standing as an Indigenous knowledge gateway to The University of Western Australia (UWA), Bilya Marlee (river of the swan) reimagines a place of learning on Country within its campus setting. Through the collaborative creation of an integrated campus for the School of Indigenous Studies, the project demonstrates best practice for how buildings and landscapes can work together in coherent and culturally appropriate ways.
Throughout, varied seating provides a plethora of opportunities for places to gather, take time out from the busy campus during the day and facilitate places for outdoor learning. Lighting in these zones plays a significant role within the overall landscape design during the evening.
As landscape architects for the project, UDLA worked in collaboration with the broader project team to ensure cohesive physical and visual connections between landscape and built form. And, in collaboration with Dr Richard Walley, The School of Indigenous Studies at UWA and other stakeholders, several strategic moves were implemented to celebrate the heritage of the place and to embed Indigenous living knowledge within the design process and its outcomes.
The landscape flows in and out of the built form, always connected visually from the interior into the treetops, and physically through the ramped turf platform giving access to the first floor.
To respect and protect the existing marri trees – some of the oldest on campus – UDLA worked closely with architects, arborists, builders and project managers to adjust the proposed building’s footprint and reach. The resulting marri garden Borne Wirn (spirit of the trees) anchors the new building and creates a reflective space in the southern courtyard. Culturally, these trees are considered a family providing spiritual and physical links to the past.
Some trees on and adjacent to the site are hundreds of years old, pre-dating the campus.
Culturally, these trees are considered a family providing spiritual and physical links to the past. As part of the ‘landscape first’ approach adopted by the project team, 3D scanning of existing trees was carried out to best ensure the trees’ protection.
“The Borne Wirn (spirit of the trees) space has become a feature of the project, powerfully experienced from within and outside the building, with the tree canopy fracturing the intensity of the light coming in.”
Ingrid Harse - UWA
The soft landscape is a true celebration of endemic species which showcases life, flowers, textures and colours throughout the Noongar Six Seasons. The gardens include more than 50 endemic species, over 20 of which have medicinal and edible qualities to tie into the principle of ‘learning from the landscape’.
The UWA campus has traditionally turned its back on the river as it has developed. The focus of the Bilya Marlee landscape and building provides a model for the campus to connect to Country. The location of the new school was identified during the UWA Campus Landscape Strategy project undertaken by UDLA (2016-2018), during which the opportunity for the new building to be integrated into the surrounding landscape to bolster connections between the river, built form and broader campus became clear.
Awards:
2021 Australian Institute of Landscape Architects (AILA) National Landscape Architecture Award for Health and Education Landscape
2021 Australian Institute of Landscape Architects (AILA) WA Landscape Architecture Award for Health and Education Landscape
Details:
Client: The University of Western Australia
Aboriginal Country: Whadjuk Noongar Country
Location: Crawley, Perth, WA
Dates: 2017-2020
Landscape Architect: UDLA
Collaborators: Richard Walley (Cultural Advisor), Kerry Hill Architects (Architect), Arbor Centre (Arborist), BEST (Electrical Lighting), Pritchard Francis (Civil/Structural Engineering), Hydroplan (Irrigation), Turner Townsend (Project Manager)
Photography: Yvonne Doherty
















