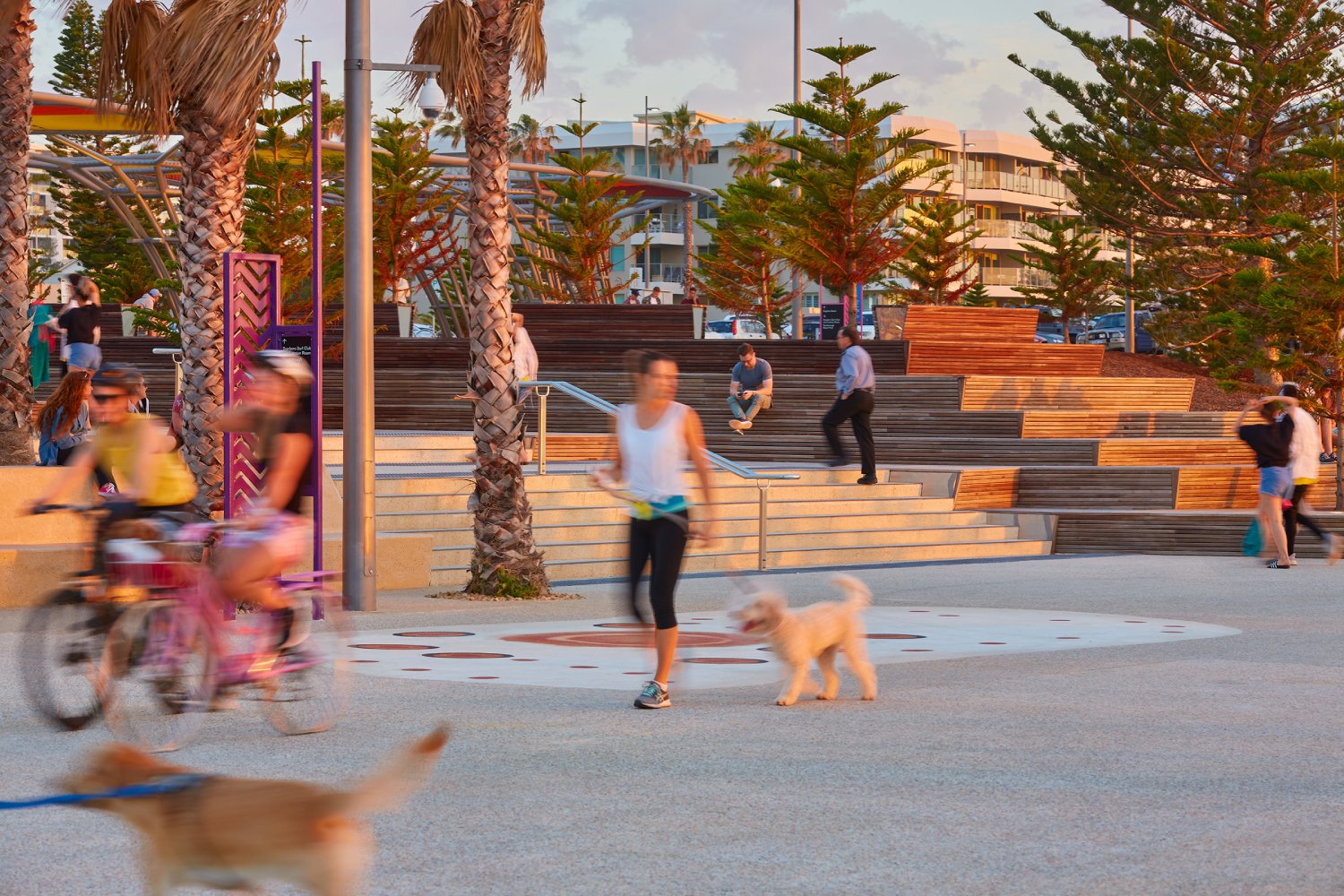Scarborough Foreshore Redevelopment
Designed by a UDLA, TCL and ARUP consortium, the Scarborough Foreshore Redevelopment has redefined the precinct to create a vibrant and cohesive place for people. The redevelopment has transformed a previously disconnected, car park dominated beachfront into an iconic urban beach landscape that welcomes the entire community.
The project is defined by two main pedestrian promenades that provide clear circulation and frame new amenities and recreational opportunities along the beachfront. These two connected pedestrian routes are fundamental to the creation of the place.
Underpinning the project was the ambition to reduce the road infrastructure’s impact on the beach. A key move involved moving the roundabout at the entrance to the beach back toward the highway, to increase the scale of the public realm and give more space to pedestrians and events. Other key moves involved the establishment of two pedestrian promenades that stitch together the new and existing elements of the site.
The two pedestrian promenades frame new amenities and recreation spaces. The upper promenade connects to retail and food and beverage outlets, civic plazas and new development zones, while the lower promenade provides opportunities for jogging, cycling and other active uses.
“The redesign moves the roundabout at the entrance to the beach back toward the highway, to increase pedestrian and event space and to relocate the heritage clock tower from the roundabout to the pedestrian realm”
The new “Snake Pit,” designed in collaboration with Enlocus, centres around a three-tier skate park, which includes a 3.6m deep skate bowl, as well as multiple ramps, rails and banks for skaters of all ages.
The original “Snake Pit” at Scarborough was a place that young people flocked to in the 1950s and 60s. It was especially popular as an outdoor dance venue. Image courtesy of Chronicle Scarborough.
Central to the project is a world-class skate and bouldering space called “The Snake Pit,” designed in collaboration with Enlocus, which includes a 3.6-metre, competition-grade skate bowl for local use, events and global competitions.
Sunset Hill – a turfed mound that anchors the northern portion of the site and boasts spectacular views across the site and the ocean, especially at sunset.
A new children’s playground, located to the north of Sunset Hill, has been designed around a whale skeleton, interpreting Whadjuk Noongar Dreaming stories of spirits returning to land through the whales.
The upper promenade connects to retail and food and beverage outlets, civic plazas and new development zones, while the lower promenade provides opportunities for jogging, cycling and other active uses. Throughout, urban furniture and public artworks have been embedded into the surfaces and level changes – to tell stories about the place and to provide spaces for all to enjoy.
The pathways and promenades are generously scaled to cater for a weekly events schedule that runs year round. Popular ongoing events include the Scarborough Sunset Markets, street carnivals, Farmers Markets and the Scarborough Sunset Applause, which sees locals and visitors express collective appreciation for the day that was.
Awards:
2021 Global Design & Architecture Design Awards, Second Award, Urban Design (Built)
2019 Australian Institute of Landscape Architects (AILA) WA Award of Excellence, Parks and Open Space
2019 World Architecture News, Gold Medal - Waterfront
2018 Urban Design Institute of Australia (UDIA) WA Award of Excellence, Government and Public Use
2018 Planning Institute of Australia (PIA) WA Award, Best Planning Ideas – Large Project
Details:
Client: MRA, in partnership with the City of Stirling
Aboriginal Country: Whadjuk Noongar Country
Location: Scarborough, WA
Dates: 2015 – 2018
Lead Design Consortium: UDLA + TCL + ARUP
Collaborators: MRA, City of Stirling, TRCB (Foreshore Arbors), Enlocus, Electrolight, ETC, Christou Design Group (Pool Precinct), Plan E (Pool Precinct).
Photography: Douglas Mark Black, Dion Robeson, Yvonne Doherty













