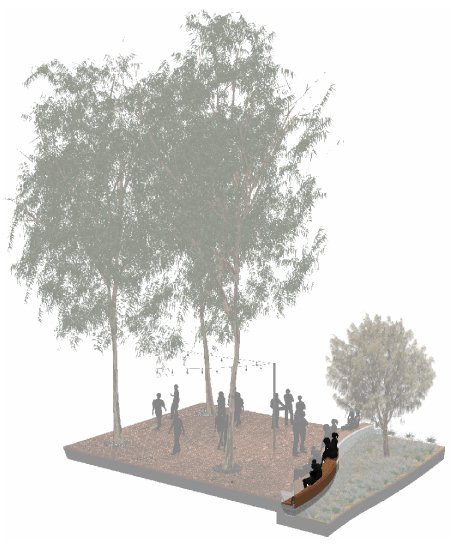Curtin University TL Robertson Library
Originally built in 1972, the T.L. Robertson Library at Curtin University has undergone significant reinvention, led by Architects Hames Sharley in collaboration with Schmidt Hammer Lassen.
UDLA was engaged to develop the public realm landscape improvements associated with the library’s reinvention. The design response centres on strengthening the physical and visual connections between the library, its immediate external spaces and to the campus beyond.
The key moves for the library’s external spaces involve retaining and enhancing the landscape legacy (1), strengthening the academic spine of the campus (2), decluttering the ground plane to create a level and flexible field (3) and defining new zones at the library’s northern entry (4). These new zones combine to form a legible address for the library and a focal point at the centre of the campus.
One of Curtin’s ambitions is to become Australia’s most accessible campus by 2030 – an aim that is intrinsically linked to the deceptively simple design response for the academic spine. Previously characterised by poor sight lines and a plethora of staircases, steps and ramps, the new promenade has been crafted into a unified and gently-sloping ground plane that clarifies north-south pedestrian movement and is universally accessible.
Prior to this project, the academic spine was characterised by poor sight lines and a confusing collection of staircases, steps and slip ramps.
Located at the library’s northern edge, Atkinson Plaza will be defined by a shady grid of trees that will flexibly facilitate current and future uses and activations. The design reinforces flexibility, adaptability and aims to future-proof, by recognising and setting strategies to address the evolving needs of the university and users of the space.
Retaining walls with timber detailing define clarified sight lines and spatial spill-out zones, while providing shaded sitting and resting opportunities. The materials of the landscape interventions reference the ‘distinctly Curtin’ palette of formed concrete and brick that characterises the campus.
The ‘distinctly Curtin’ material palette of formed concrete and brick is referenced in the landscape interventions of the T.L. Robertson Library reinvention project.
The Curtin University campus is undergoing an extensive, multi-stage reinvention, as outlined in the Greater Curtin Master Plan. In addition to the T.L. Robertson Library Reinvention, projects that UDLA has been involved with over the years include the Curtin Yarning Circle, the Hayman Theatre Upgrade, Curtin Threshold B1 and Curtin Public Spaces Planning Strategy.
Awards:
UDIA WA Awards for Excellence - Social and Community Infrastructure Winner - 2024
AIA WA Architecture Awards - Sustainable Architecture Award - 2024
AIA WA Architecture Awards - Educational Architecture Commendation - 2024
Master Builders Association WA Excellence in Construction Awards - Best Education Building $50m - $100m - 2023
Master Builders Association WA Excellence in Construction Awards - Construction on a Challenging Site Winner - 2023
Master Builders Association WA Excellence in Construction Awards - Excellence in Waste Management Winner - 2023
Master Builders Association WA Excellence in Construction Awards - Best Refurbishment or Renovation $50m - $100m - 2023
Details:
Client: Hames Sharley, in collaboration with Schmidt Hammer Lassen
Aboriginal Country: Whadjuk Noongar Country
Location: Curtin University Bentley Campus, Perth, WA
Dates: 2018 - 2023
Landscape Architect: UDLA
Collaborators: Arbor Centre (Arborist)
Photography: Yvonne Doherty


















