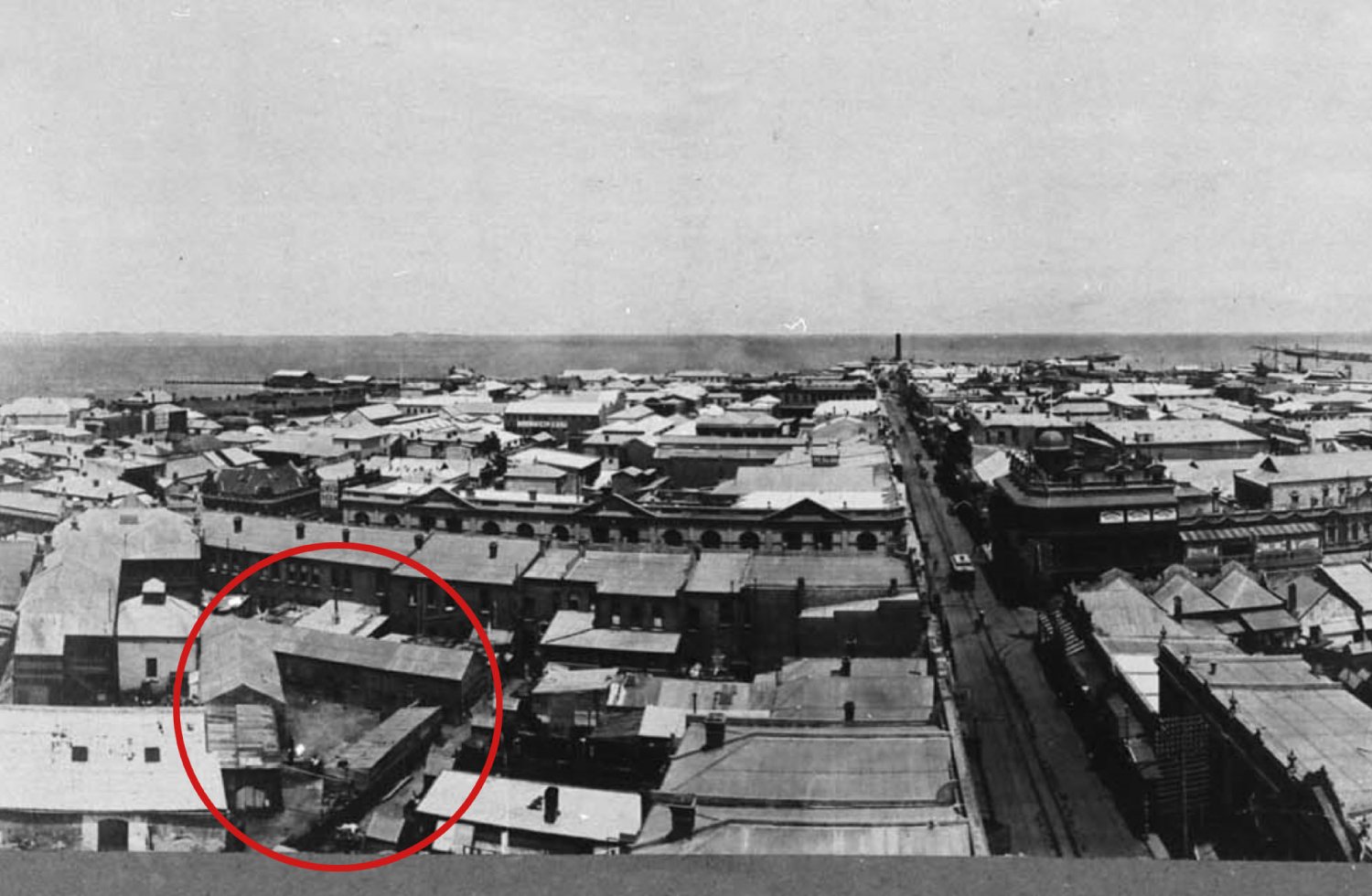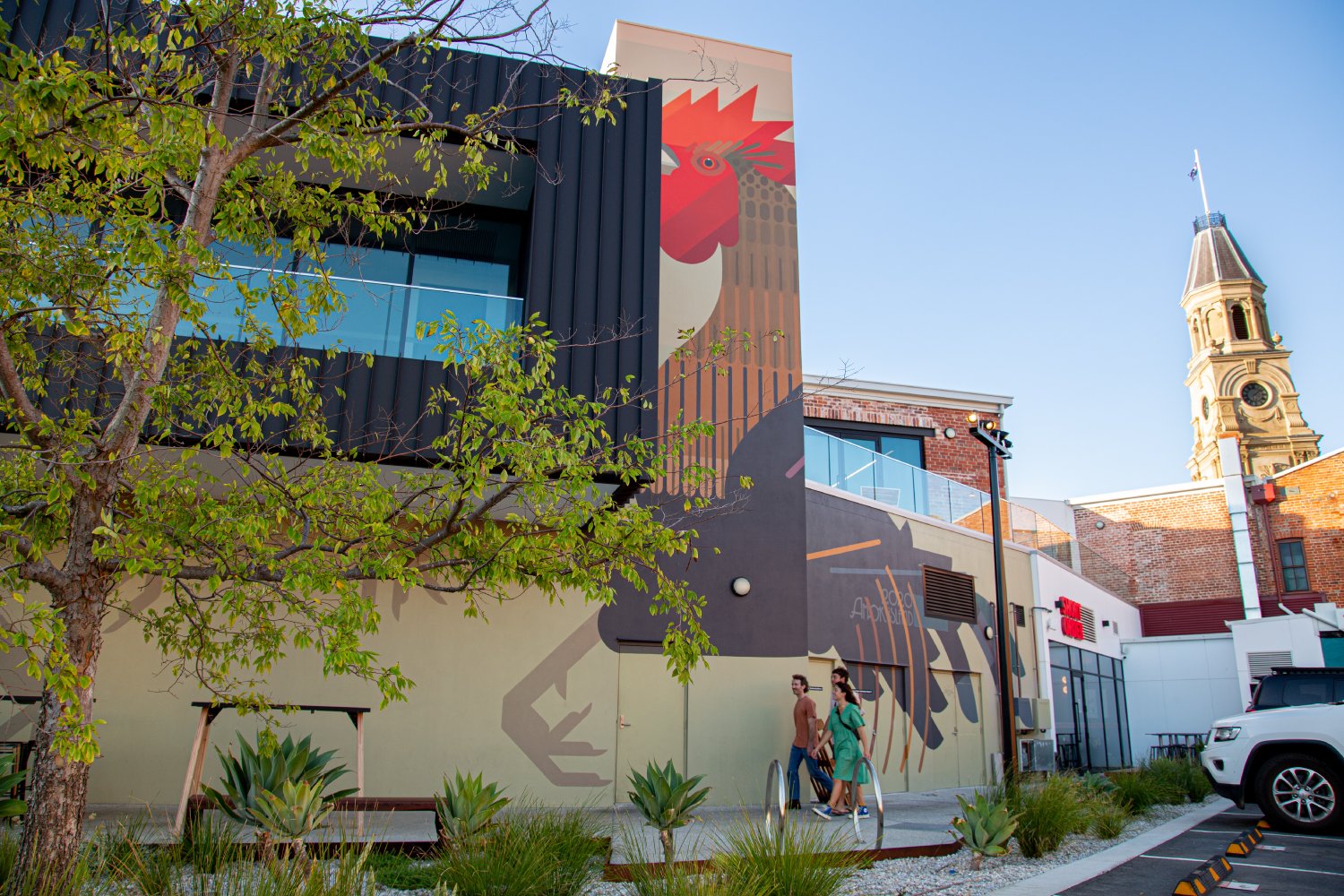Manning Yard
Small in scale and big in impact, the Manning Yard project has redefined a disused and unsafe rear service yard into a lively public courtyard.
The new plaza unlocks light, creates new external spaces and gives multiple tenancies dual aspects, to improve the commercial offering, activate the rear of the complex and create an inviting, safe pedestrian connection between Paddy Troy Lane and High Street Mall.
At Manning Yard, the combination of tactical urban design moves, trees, vegetation, public art and robust materials have transformed a once hot, unsafe and disused service yard into a busy place, day and night. The central courtyard has become a space for social mixing – a common ground between people who work within the complex, customers of the new retail and food and beverage venues and visitors to the area looking for a comfortable place to sit.
The project demonstrates how an ideas-led design approach (and a trusting client who is onboard with big ideas) can deliver benefits beyond site extents. Manning Yard has positively and catalytically improved conditions for local businesses by activating the rear of a commercial complex, while at the same time creating a welcoming pedestrian connection and meeting place between Paddy Troy Lane and High Street Mall in the heart of Fremantle.
From its inception, the Landscape Architecture team collaborated with the client, to ensure that the resulting solution not only fulfilled the brief, but also incorporated stories relevant to the place and the people involved. The mega rooster mural painted by Amok Island on a wall of the courtyard, for example, is both a reference to the site’s former uses as an animal yard, as well as a nod to Silverleaf’s farming heritage.
The mega mural of a rooster by Amok Island is both a reference to the site’s former uses as an animal yard, as well as a nod to Silverleaf’s farming heritage.
At a detail scale, Manning Yard’s garden bed extents, edge conditions and material connections were designed for flexibility – as a robust grid of unfussy things with enough unfixed edges to allow for collaborative problem-solving to occur during construction.
The growing patronage of spaces and venues in and adjacent to Manning Yard demonstrates that pedestrian precincts of place-specific quality are a welcome addition to Fremantle’s urban fabric.
Details:
Client: Silverleaf Investments
Aboriginal Country: Aboriginal Noongar Country
Location: Walyalup (Fremantle WA)
Dates: 2020
Landscape Architect: UDLA
Collaborators: Meyer Shircore (Architect), The Arbor Centre (Arborist), Phase 3 (Landscape Construction, Arup Engineers, Klassen Lighting, Amok Island (Mural Artist), Buckingham Redevelopment Co (Builder)

















