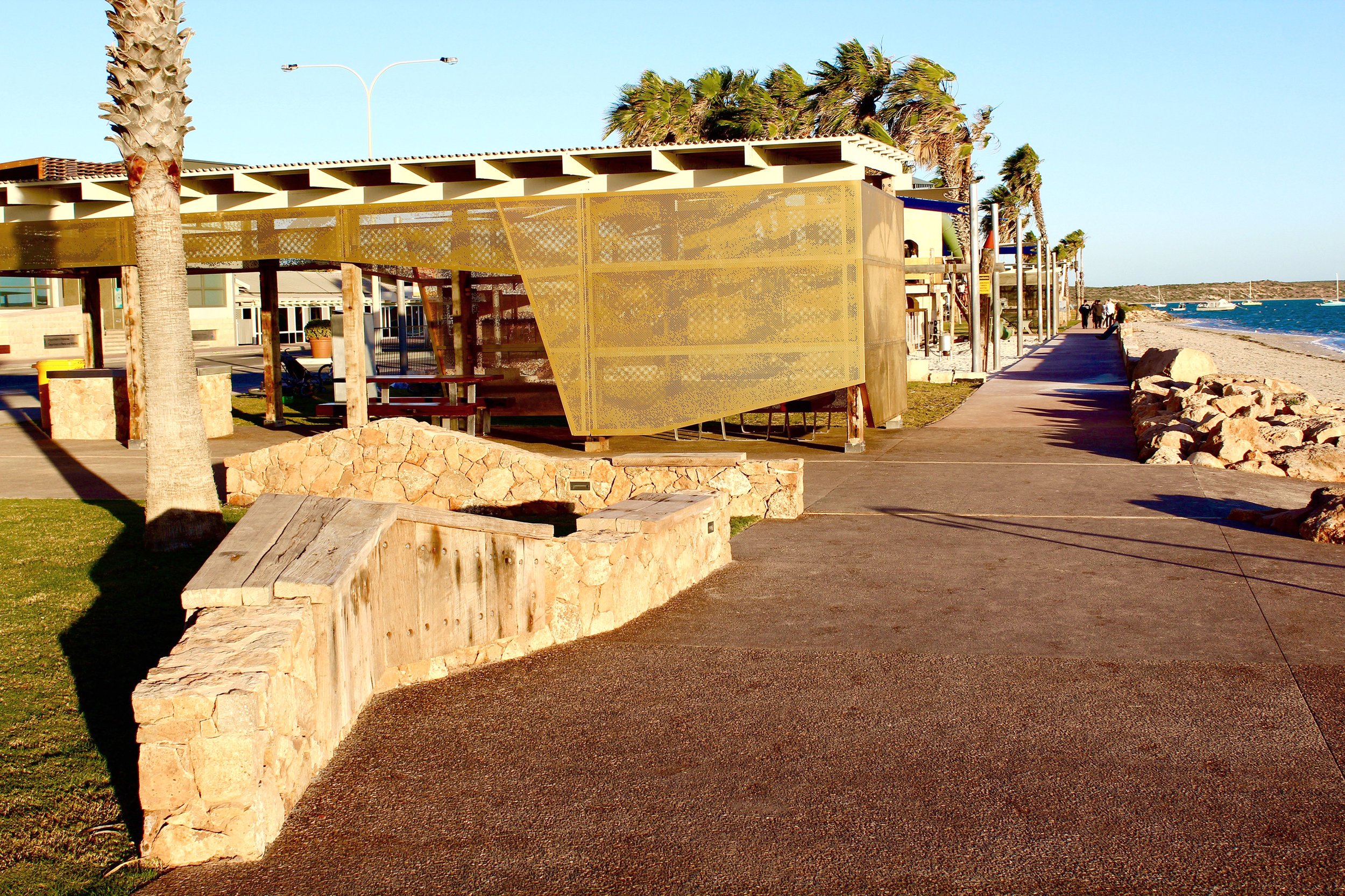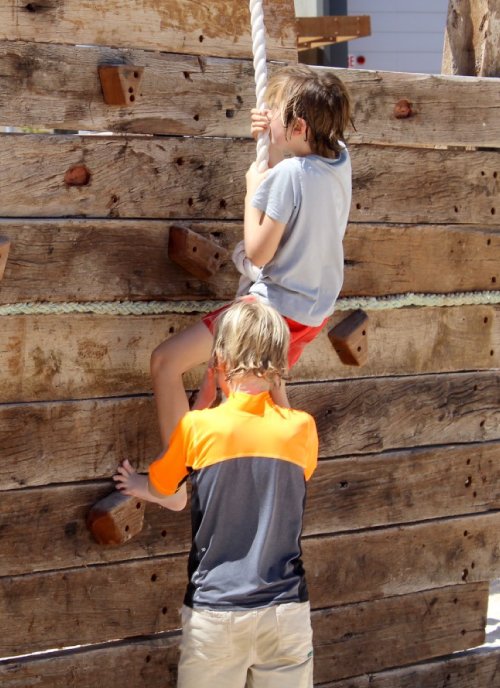Denham Foreshore Revitalisation
This project transformed the Denham foreshore from a disjointed mix of elements into a cohesive series of public open spaces, integrating the Shark Bay World Heritage Discovery and Visitor Centre with the waterfront. Incorporating a new town centre, an interpretive trail, foreshore promenade, a destination playground, bbq facilities and beach access, the project has built on the Foreshore Masterplan (by others) to create a unique public realm befitting its status as the only town within the UNESCO Shark Bay World Heritage Area.
Key outcomes of the project’s collaborative design process led to improved pedestrian legibility and connections along the foreshore, as well as between the Discovery Centre, the main street and the foreshore. The new Town Square has become an important arrival point in town.
Community support was garnered to progress this once-in-a-generation opportunity for the town. UDLA and EarthCare were engaged by the Shire of Shark Bay with a shared understanding of remote places and a grounded design methodology that places the community at the centre of the design process. A participatory design and implementation process included three distinct stages from context analysis to design approval to construction.
Shade structures made from recycled jetty timber and perforated mesh have been configured to integrate artworks, withstand the extreme marine environment and offer respite from wind and sun without preventing ocean views.
Image: Tangelo Creative
Locally sourced materials were used throughout to establish a timeless and genuinely ‘of the place’ site identity. Walls and revetments were constructed from limestone unique to the area, and particularly notable for its subtle pinkish hues and material rigidity.
The playground, built by Bernard Kaiser, has proven to be a key attractor for the town.
The bespoke playground was designed and built using the salvaged timbers from the old Denham Jetty. With sustainability in mind, a conscious effort to produce minimal material waste from what once was on site, and recycle and repurpose as much material as possible. This salvaged Jetty timber featured heavily as the signature material throughout the foreshore revitalisation, including shade structures, seating elements, wayfinding totems, bollards and in the amenities building.
The project’s collaborative design process led to improved pedestrian legibility and connections through Denham, especially between the Shark Bay Discovery Centre, the main street and the foreshore.
The project was designed to utilise the skills of local stonemasons and carpenters to ensure an outcome that was not just unique but also ageless and reflective of the quirky personalities that call Denham home. The result is a project that was ‘built’, not ‘assembled’ – an authentic testament to the natural setting and cultural history of Shark Bay.
Details:
Project Client: Shire of Shark Bay
Aboriginal Country: Malgana, Nhanda and Yingkarta Country
Location: Denham, WA
Dates: 2015- 2016
Landscape Architect: UDLA
Collaborators: EarthCare (Lead Consultant. Construction & Design), Bernard Kaiser (Playground craftsmanship), Hames Sharley (Masterplanning & Project Management), Tangelo Creative (Signage), Safehaven Studios (Artwork), MP Rogers (Coastal Engineering), Serling (Civil Engineering)














